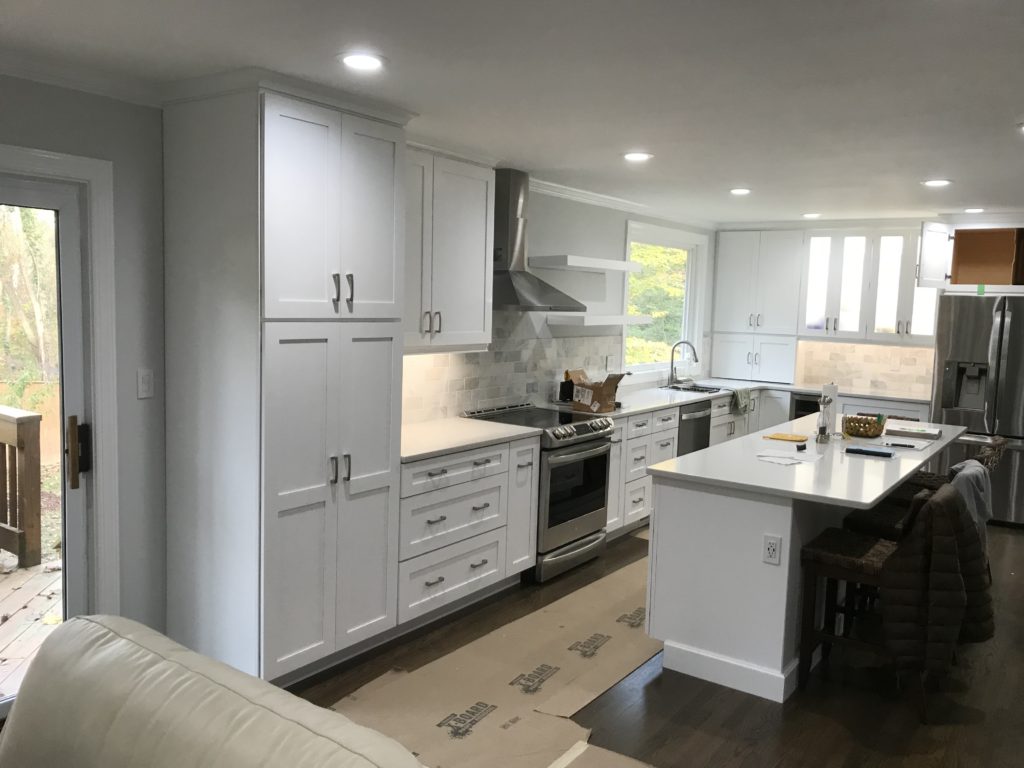
Project Description
Location: Arnold, Maryland
Year Completed: 2019
Our customer wanted an open and brighter kitchen. So we opened up their tiny dark kitchen and gave them an open concept feel through out the living and dining room. We brightening the kitchen with the white cabinets and installed under cabinet (and in cabinet) lighting, and to give it a nice contrast we stained the flooring darker to make it stand out.
The Challenges
The challenges for this job were several, we had to support the load bearing wall to open up the dining room into the kitchen. A new header was installed to carry the weight, electrical and duct work had to be re-routed in order to open the wall up. We had to remove a large window, close up the exterior wall, match up the cedar siding in order for the new kitchen layout design. We also enlarged the small window in the kitchen to bring in more light since the one large window was removed.
